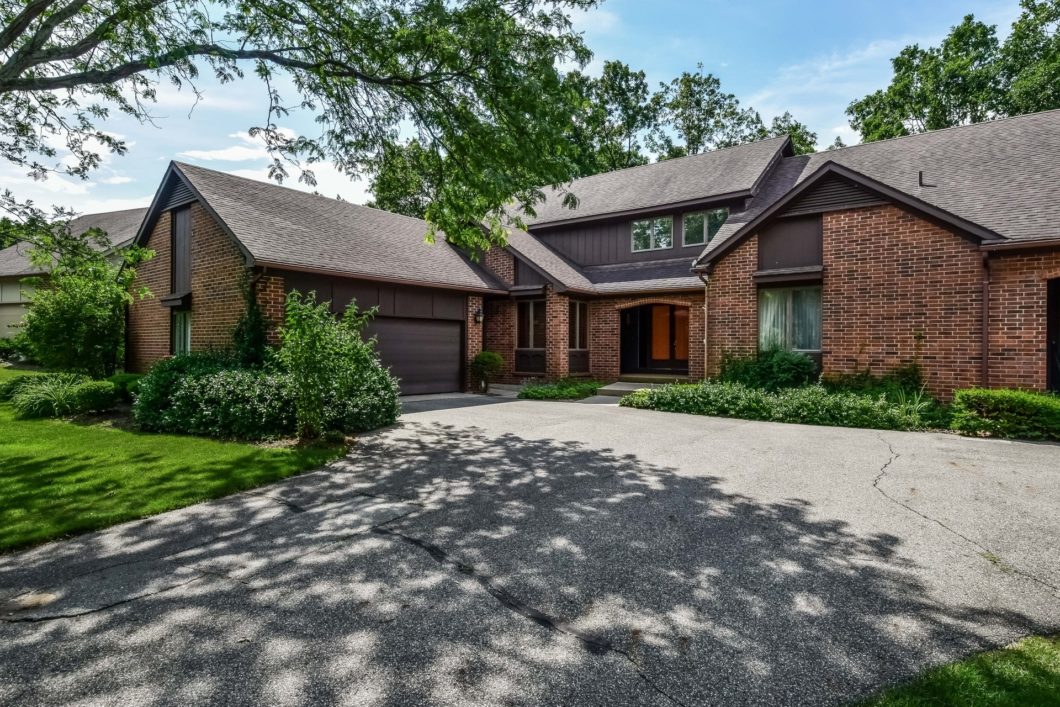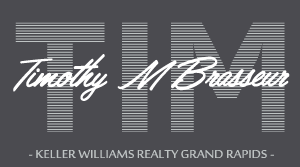
 Tremendous location within community! Private wooded ravine is your backdrop with wrapped decking for ultimate enjoyment of nature. The unit will not disappoint for quality, space and flow. Updated beautifully with replacement Anderson windows, tile, carpet & cherry wood floors. Foyer opens to great room with fireplace flanked by glass to maximize the wooded ravine view & opens to formal dining. Kitchen with informal dining area and out to laundry/mud room & then direct access 2 stall garage. A tucked away den/office & 1/2 bath complete the main level. Trey ceilings & crown molding are additional perks. Up is wonderful master retreat & 2nd bed & full bath. Unit also has walk out basement that serves as game/media room with 3rd full bath or utilize as 3rd suite. Simply wonderful. Welcome!!
Tremendous location within community! Private wooded ravine is your backdrop with wrapped decking for ultimate enjoyment of nature. The unit will not disappoint for quality, space and flow. Updated beautifully with replacement Anderson windows, tile, carpet & cherry wood floors. Foyer opens to great room with fireplace flanked by glass to maximize the wooded ravine view & opens to formal dining. Kitchen with informal dining area and out to laundry/mud room & then direct access 2 stall garage. A tucked away den/office & 1/2 bath complete the main level. Trey ceilings & crown molding are additional perks. Up is wonderful master retreat & 2nd bed & full bath. Unit also has walk out basement that serves as game/media room with 3rd full bath or utilize as 3rd suite. Simply wonderful. Welcome!!
Google Street View – 6192 S Gatehouse Drive 52 SE, Grand Rapids, MI
| Price: | $325,000 |
| Address: | 6192 S Gatehouse Drive 52 SE |
| City: | Grand Rapids |
| County: | Kent |
| State: | Michigan |
| Zip Code: | 49546 |
| MLS: | 17031108 |
| Year Built: | 1980 |
| Square Feet: | 2,682 |
| Bedrooms: | 2 |
| Bathrooms: | 3 |
| Half Bathrooms: | 1 |
| Garage: | 2 Car, Attached |
| Property Type: | Street Type: Paved; Private - Lot Description: Ravine; Wooded |
| Financial: | Terms Available: Cash/Conventional |
| Construction: | Exterior Material: Brick; Wood - Roofing: Comp Shingle - Windows: Replacement - Substructure: Full Basement; Walk Out |
| Heat/Cool: | Heat Type: Forced Air - Heat Source: Natural Gas - Air Conditioning: Central - Fireplace: Gas Log; Living |
| Scenery: | Exterior Features: Deck(s); Porch(es) - Landscape: Shrubs/Hedges; Underground Sprinkler |
| Community: | Assoc. Fee Payable:Monthly - Approx. Assoc Fee: 524.03 - Assoc. Buy in Fee: 100 - Assoc. Fee Incl.: Lawn/Yard Care; Sewer; Snow Removal; Trash; Water; Other - Assoc. Contact/Phone: Grandmark Prop Mgmnt |
| Inclusions: | Appliances: Dishwasher; Dryer; Garbage Disposal; Microwave; Range; Refrigerator; Washer - Additional Items: Ceiling Fans; Ceramic Floor; Garage Door Opener; Humidifier; Wood Floor |
| Utilities: | Utilities Attached: Cable; Natural Gas |
Additional Features
Home Summary
Kitchen Summary
Kitchen Features: Eating Area; Pantry
Living Room
Master Suite
Kent County Michigan Area Schools - (READ MORE) at link.





