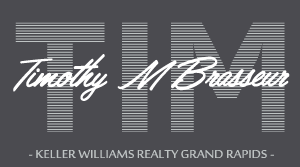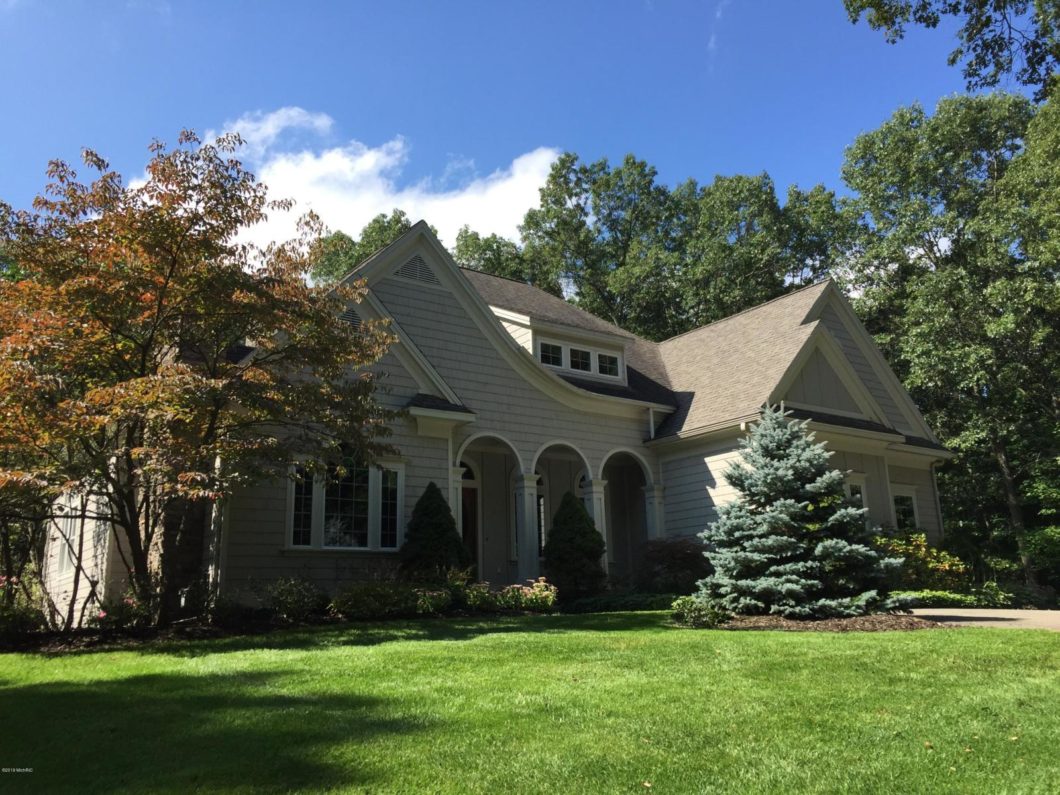
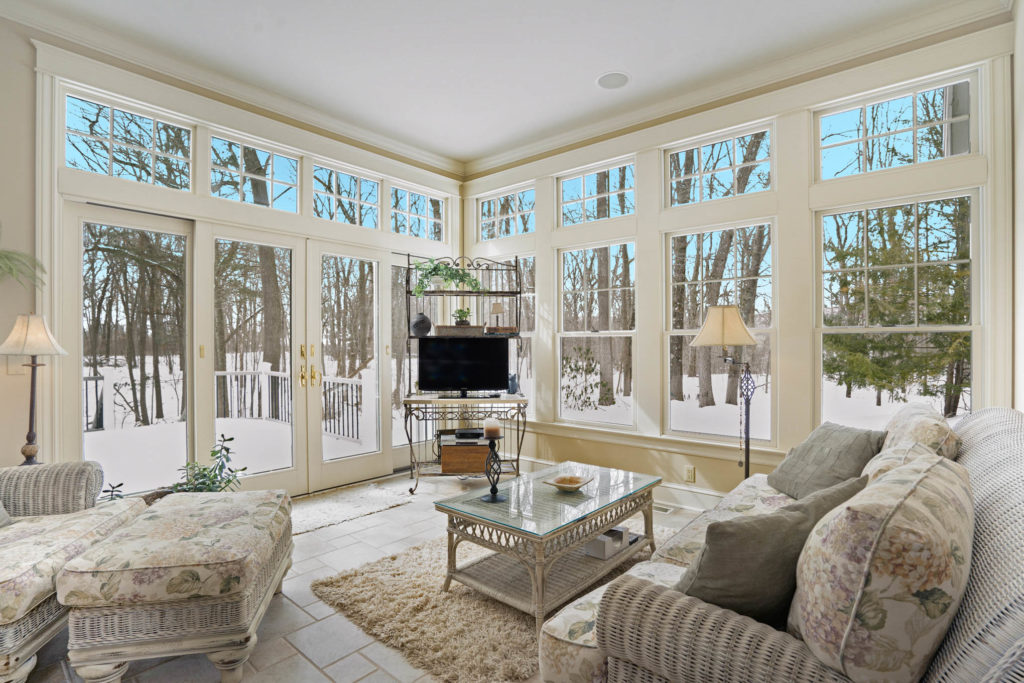 What an incredible setting!
What an incredible setting!
Rear of Cannon Highlands, end of cul-de-sac on near 2.5 acres, backing to 80 acres of state land rests this remarkable home. Flooded with natural light. No window treatments needed. Nature lovers dream. Original owners of this 1999 constructed home built it in a timeless sense of style that truly makes a person question, is this near 20 years old? REMARKABLE!
Windows galore, most if not all with transom windows that invites the natural beauty of nature in. Pictures speak more than a 1000 words here so take your time & enjoy. With over 5000 total feet of space, the house has a sense of relaxing comfort with wide open spaces & yet a sense of ”coziness” all at the same time. This is a special opportunity at a tremendous value.
Come see & I’m sure you will agree!
___
FLOOR PLANS
(click image to view larger)
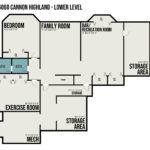
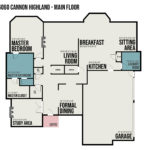
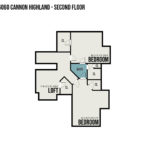
| Price: | $625,000 |
| Address: | 6060 Cannon Highlands Drive NE |
| City: | Belmont |
| State: | MI |
| Zip Code: | 49306 |
| MLS: | 19009332 |
| Year Built: | 1999 |
| Square Feet: | 4,610 |
| Lot Square Feet: | 103,324 |
| Bedrooms: | 5 |
| Bathrooms: | 3 |
| Half Bathrooms: | 1 |
| Garage: | 3 car, Attached |
| Financial: | Terms Available: Cash/Conventional |
| Construction: | Exterior Material: Wood Siding - Roofing: Composition - Windows: Screens; Skylight - Substructure: Full Basement; Walk Out |
| Exterior: | Exterior Features: Deck(s); Patio - Landscape: Shrubs/Hedges; Underground Sprinkler |
| Heat/Cool: | Heat Type: Forced Air - Heat Source: Natural Gas - Air Conditioning: Central - Fireplace: Den/Study; Family; Gas Log; Living |
| Community: | Approx. Assoc Fee: 350; Assoc. Buy in Fee: None Known; Assoc. Fee Payable: Quarterly - Assoc. Fee Incl.: Trash |
| Inclusions: | Appliances:Built in Oven; Cook Top; Dishwasher; Dryer; Garbage Disposal; Microwave; Refrigerator; Washer - Additional Items:All Window Treatments; Ceramic Floor; Garage Door Opener; Humidifier; Security System; Water Softener/Owned; Wet Bar; Whirlpool Tub |
| Utilities: | Attached - Cable; Natural Gas |
