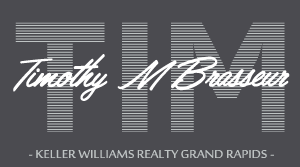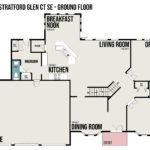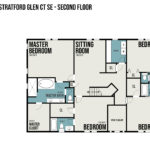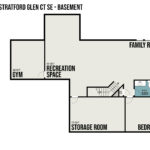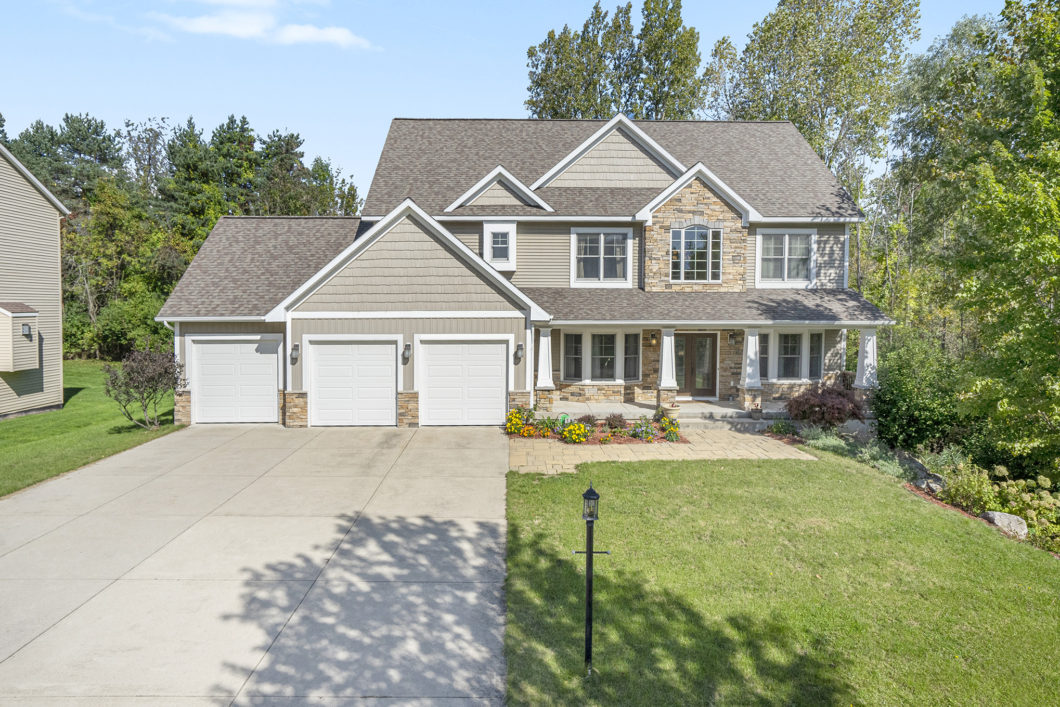
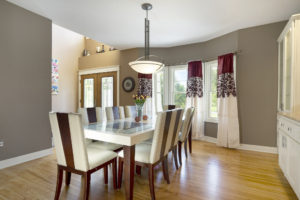 A unique opportunity in Stoneshire!
A unique opportunity in Stoneshire!
This home was CUSTOM BUILT by well respected ”NUGENT BUILDERS.” The details in the house do not stop from top to bottom. Master craftsman built-in units exist throughout. Dining room wall unit is gorgeous. Custom wet bar (very cool sink!) separates formal dining & kitchen. The kitchen is proud of its high end cabinetry, granite counters, stainless appliances & slate floor that extends into mud room with lockers & 1 of 2 half baths. Main level also offers office with built in, family room with dual sided fireplace to 4 seasons room (now the ultimate play room for the little one, Nice!) & 2nd 1/2 bath.
Up; Master retreat with fireplace and beautiful, spa like bath with private water closet and large walk-in closet. Bedroom two has beautiful built-in and private bath again with quality fixtures as all the baths in the house have. Bedroom 3 and 4 are a Jack/Jill suite, sharing bath between them. Lower level has very large recreation area for whatever your entertainment desires are. Seller is leaving pool table with the property. A 5th bedroom with walk in closet is present along with full bathroom number 4. Ample storage space is also available. Mechanically the house is just as impressive. Energy efficient wall mounted stainless steal boiler heats floor in kitchen and all of lower level. The sellers just in 2018 removed large standard water heater and replaced with top of the line tank-less system. At the same time a new air conditioning unit was replaced to the tune of $11,000.
To finish off the opportunity, the yard is generous if your thinking of adding a pool and your just a 2 minute stroll to the playground that Stoneshire shares with Manchester Hills. This is Manchester Hills living without the Manchester Hills pricing. Tremendous value. Welcome Home!
FLOOR PLANS
5881 Stratford Glen Court SE, Grand Rapids, MI 49546 Floorplans
Click on an image to view it larger
| Price: | $735,000 |
| Address: | 5881 Stratford Glen Court SE |
| City: | Grand Rapids |
| State: | MI |
| Zip Code: | 49546 |
| MLS: | 19049437 |
| Year Built: | 2007 |
| Square Feet: | 5,485 |
| Bedrooms: | 5 |
| Bathrooms: | 4 |
| Half Bathrooms: | 2 |
| Garage: | 3, Attached |
| Financial: | Terms Available: Cash/Conventional - Taxable Value: 310,681 - Annual Property Tax: 10,050 - SEV: 320,600 - Tax Year: 2019 |
| Construction: | Exterior Material: Brick; Stone; Vinyl Siding - Roofing: Composition - Substructure: Daylight; Full Basement |
| Heat/Cool: | Heat Type: Forced Air - Heat Source: Natural Gas - Air Conditioning: Central - Fireplace: Den/Study; Family; Master Bedroom |
| Community: | Approx. Assoc Fee: 600; Assoc. Fee Payable: Annually - Assoc. Amenities: Pets Allowed |
| Inclusions: | Appliances: Built in Oven; Dishwasher; Garbage Disposal; Microwave; Range; Refrigerator - Additional Items: Ceiling Fans; Central Vacuum; Ceramic Floor; Garage Door Opener; Humidifier; Security System; Stone Floor; Wet Bar; Wood Floor |
| Utilities: | Attached: Cable; Natural Gas |
Additional Features
Home Summary
Kitchen Summary
Features: Center Island; Eating Area; Mud Room Access; Pantry; Snack Bar
Living Room
Master Suite
School District: Forest Hills
