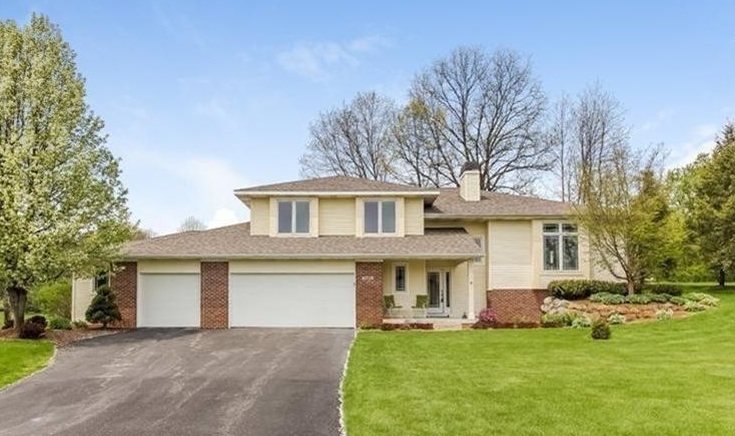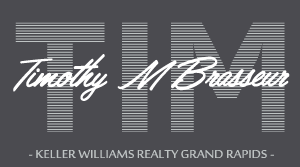
This home has a large living room with fireplace that can be wood or gas, a sun room to take in the landscape and pool, a 3 season porch, dining room. The kitchen has Silestone countertops, stainless steel appliances, stove that is currently electric but also piped for gas and reverse-osmois units for perfect water. The upper level boasts a huge master suite with bath a jetted garden tub, double sinks and shower with built in seating, and a walk in closet. Across the hall you will find 2 more bedrooms and full bath. The lower level has a full bath, office, a rec room and a large custom theatre room! The basement is unfinished and is the perfect solution for more space. It doesn’t stop there, on the ground level; a 3 stall attached garage, a bath, main floor laundry and from the homes foyer access to a true-in-law apartment that has a private entrance from the garage as well.
[schoolsearch city=”Rockford” state=”MI” groupby=”gradelevel” output=”table”]
| Price: | $374,900 |
| Address: | 7505 Ceilcrest Lane NE |
| City: | Rockford |
| State: | Michigan |
| Zip Code: | 49341 |
| MLS: | 14028258 |
| Year Built: | 2000 |
| Floors: | 2 |
| Square Feet: | 3,555 Square Feet |
| Lot Square Feet: | 0.9 Acres, 39,204 Square Feet |
| Bedrooms: | 4 |
| Bathrooms: | 5 |
| Pool: | Outdoor/Ingroud |

