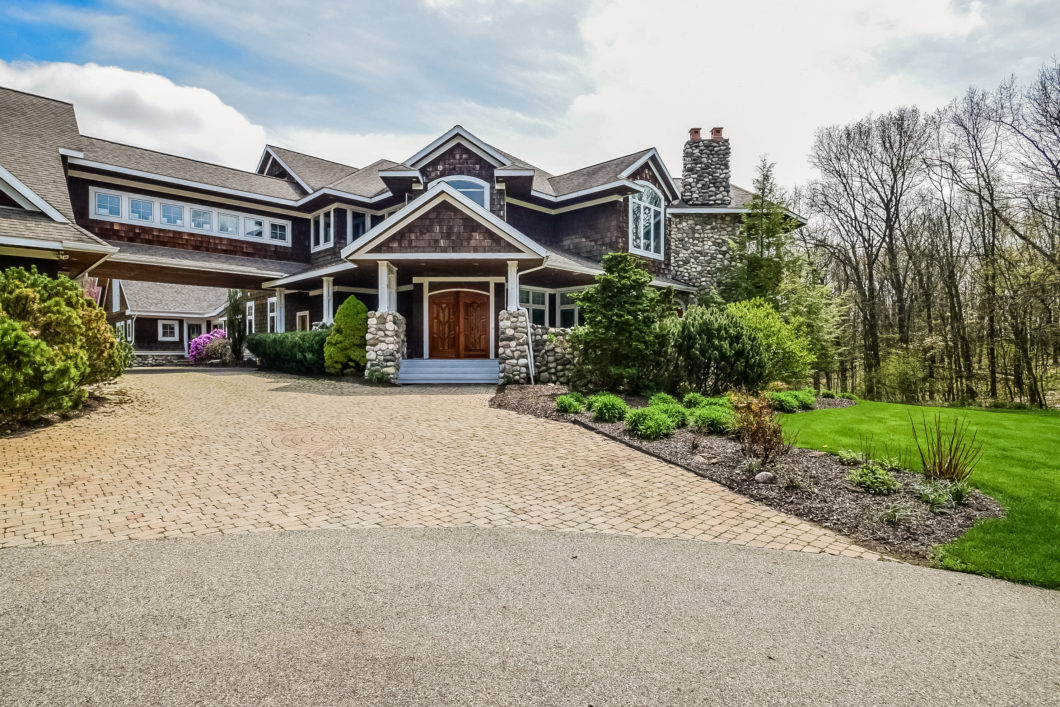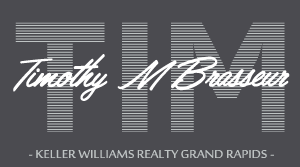
 This could be your once in a lifetime opportunity! Your not looking at this incorrectly, this is a 40+/- acre estate property (or 17.14 acres @1.1 mil) with 5 bedroom suites, total of 10 baths. Nothing I say can describe the value proposition that exists here! Ok, 3 full kitchens, one in lower level & yes, indoor pool area has full kitchen, steam room, changing rooms & bath. To call the room(s) that are above the entire garage a ”man cave” would be an insult. Billiard, Bar/Kitchenette, office, bath, well it takes the ”man cave” to a whole new meaning. Products are extreme, compromise when building was not an option. Out building, right! Its more a multi car motor court with full second floor loft. Come see. At this value the house is offered in its present condition. The winner is you.
This could be your once in a lifetime opportunity! Your not looking at this incorrectly, this is a 40+/- acre estate property (or 17.14 acres @1.1 mil) with 5 bedroom suites, total of 10 baths. Nothing I say can describe the value proposition that exists here! Ok, 3 full kitchens, one in lower level & yes, indoor pool area has full kitchen, steam room, changing rooms & bath. To call the room(s) that are above the entire garage a ”man cave” would be an insult. Billiard, Bar/Kitchenette, office, bath, well it takes the ”man cave” to a whole new meaning. Products are extreme, compromise when building was not an option. Out building, right! Its more a multi car motor court with full second floor loft. Come see. At this value the house is offered in its present condition. The winner is you.
| Price: | $1,425,000 |
| Address: | 9401 Bryndale Way NE |
| City: | Ada |
| State: | Michigan |
| Zip Code: | 49301 |
| MLS: | 17019964 |
| Year Built: | 1999 |
| Square Feet: | 14,285 |
| Lot Square Feet: | 1,742,400 |
| Bedrooms: | 5 |
| Bathrooms: | 5 |
| Half Bathrooms: | 4 |
| Garage: | 4 - Attached, Detached |
| Pool: | Cabana; Indoor |
| Financial: | Cash/Conventional - Taxable Value: 1,106,463 - Annual Property Tax: 37,050 |
| Construction: | Exterior Material: Brick; Shingle; Stone; Wood - Roofing: Comp Shingle |
| Exterior: | Features: Deck(s); Porch(es); Scrn Porch - Landscape: Decor Pond; Fountain; Shrubs/Hedges; Underground Sprinkler; Waterfall - Outbuildings: Barn |
| Flooring: | Wood Floor |
| Heat/Cool: | Heat Type: Heat Pump - Heat Source: Electric; Geothermal - Air Conditioning: Central - Fireplace: Family; Living; Master Bedroom |
| Scenery: | Cul-De-Sac; Recreational; Rolling Hills; Tillable; Wooded |
| Community: | Assoc. Fee Payable: Annually - Approx. Assoc Fee: 1,100 |
| Recreation: | Pond; Stream/Creek |
| Inclusions: | Appliances: Dishwasher; Dryer; Garbage Disposal; Microwave; Oven; Refrigerator; Washer - Additional Items: All Window Treatments; Ceiling Fans; Garage Door Opener; Generator; Guest Quarters; Sauna; Security System; Stone Floor; Wet Bar; Whirlpool Tub |
| Utilities: | Water: Well - Sewer: Septic System - Util Avail at Street: Cable - Utilities Attached: Extra Well |
Additional Features
Home Summary
Kitchen Summary
Center Island; Desk Built-In; Mud Room Access; Pantry; Snack Bar
Living Room
Master Suite
Lowell School District - Visit: Lowell Schools District Website

