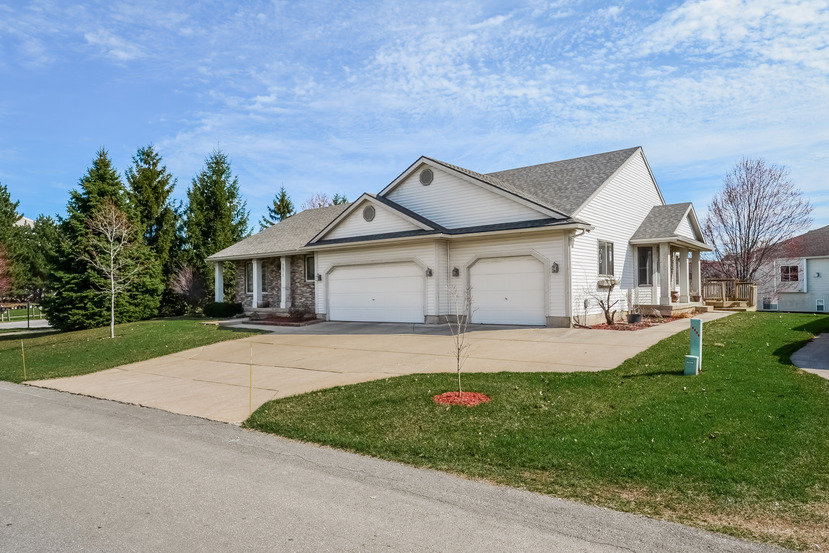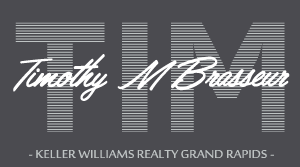
First off, the photos are in order of the 2 units: the first group is unit 1, the second group is unit 2. The main photo shows unit 1 on the right (side entrance), and unit 2 on the left (front of building). This is an opportunity that TRULY does not present itself very often if ever, in my 30 years selling: a duplex that has been used totally by one owner. They live in one side, & use the other as a guesthouse. What this means to you is PRIDE OF OWNERSHIP AND 2 WELL KEPT AND UPDATED UNITS! As an investment, you’re ready to go with units that should rent between $1050 to $1300 – unit 1 with the 1-stall garage, $1050 to $1150, unit 2 with 2-stall garage is likely to rent for $1250 to $1300. If you are looking for a PERFECT owner-occupant situation, look no more – this is it! Click ”More” for additional information.
Now, to the inside… Feels like home in both units. They are different in design, so if you are planning an owner-occupant situation, you can choose based on your personal living needs. Regardless of the unit you may choose, you can opt to have one or two stalls of garage, for the garage is all open inside, and entrances to each unit are common to the garage area. This is a nice option to have.
The unit in which the current owners live is warm, inviting, and hip. This unit has a very user-friendly kitchen open to the dining area with a lovely bay window. The living room is open, yet separate at the same time – just enough to hide the dishes if cooking – and presents itself with brick fireplace, vaulted ceiling, and further opens to a large outside deck. Seasonally you will love this feature. Rather than 2 bedrooms on this floor, you will find a large master suite with walk-in closet and direct access to a very cool remodeled bath. Downstairs are two additional bedrooms and family area that is currently utilized as a large home office. As for the bedrooms in the lower level, if truly using as bedrooms, there is a little to do. The one bedroom is intended to have a walk-in closet that the current owner has opted to use as a finished storage area next to the office. One doorway change can create a bedroom with a large walk-in closet. The other bedroom, currently used as a gym, is large enough to add an enclosed closet, and has full window access. The full bath downstairs is updated and very cool.
The 2nd unit is more traditionally laid out, with 2 bedrooms on the main level and one in the lower level. Kitchen is spacious and open to dining/living room, with vaulted ceiling and again out to exterior decking. Both bedrooms are good size, with master being very comfortable in size and includes corner windows for wonderful natural light. This unit has a private front porch as well as rear deck. I don’t know about you, but I love sitting on a covered front porch in a rainstorm as well as a beautiful summer day. The lower level of this unit is just great! Large family room with brick fireplace is so functional and would love to become a home theater area. The bedroom is generous in size with ample closet space. There is a full bath and a very large storage room. Both units have the ability to have laundry on both levels, and one of the two units even has a washer/dryer included. Both units have spotless appliances. Have I said enough, or will underground sprinkling, all underground utilities, and lovely landscaping, trees and streetlights add to the package? Also, knowing that this community rests peacefully within the Holland Home assisted living community area is an added sense of stability you can count on. The surrounding areas are likely to always be very well manicured and cared for. Trust in this investment, for I believe it to be a long-lasting, stable place to call home. Investor or owner-occupant, these are attributes that bring solace to both. Again I welcome you to your new home/investment.
| Price: | $215,000 |
| Address: | 2676-78 Briarwood Ct |
| City: | Kentwood |
| State: | Michigan |
| Zip Code: | 49512 |
| MLS: | 15018175 |
| Year Built: | 1993 |
| Floors: | Ranch - Daylight Lower |
| Square Feet: | Approx. 1700 Finished Each Unit |
| Lot Square Feet: | .26 Acre, 11214 Square Feet |
| Bedrooms: | 3 Each Unit |
| Bathrooms: | 2 Full Each Unit |
Tagged Features:
[schoolsearch location_title="Kentwood" city="Kentwood" state="MI" groupby="gradelevel" output="table"]


