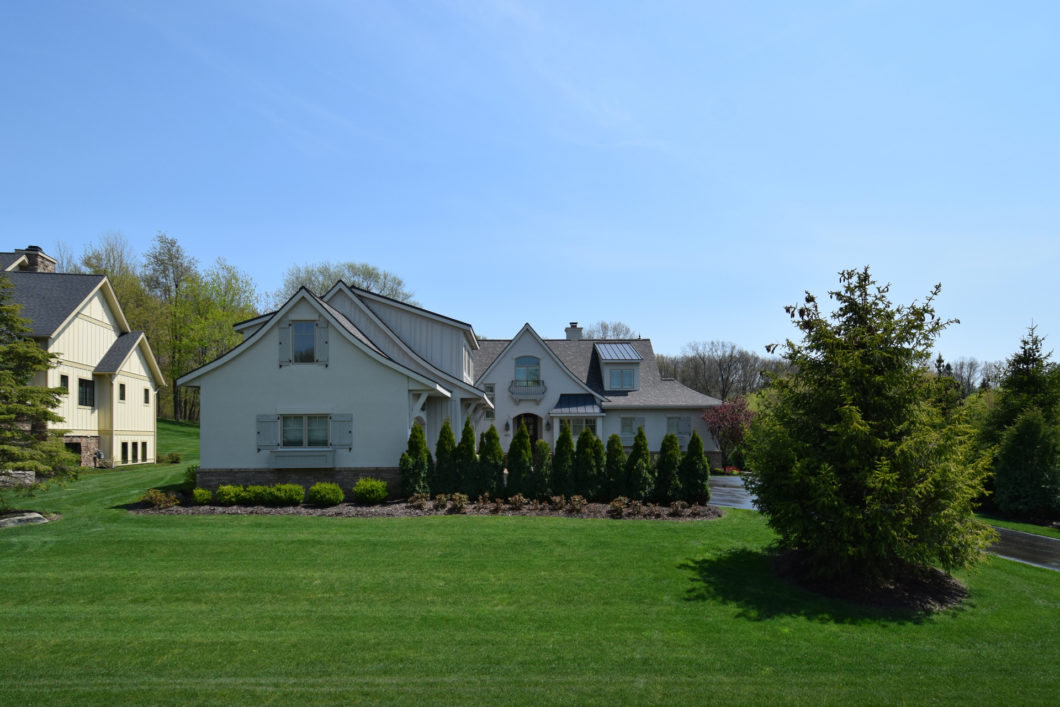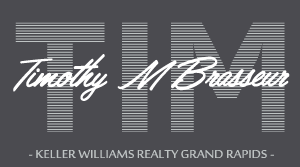
The house is so BEAUTIFUL & will speak for itself. Count on that! Fresh, light & bright, cool, hip, style, flair, romance, quality, detailed, (for instance cabinets are amazing for organization, open drawers & you will see!) clean lines, I could go on & on. This is what success brings you! Come home and feel so good about where you live. Entertaining, holidays, relaxing when you want to shut the world out, it doesn’t matter what you want to do, it just all works here & whatever your doing it feels good doing it. All bedrooms have private baths. Master retreat is just that, a retreat! Quality does not stop. Top to bottom, left to right, products never fall short. It is always said people live in the kitchen, well trust me when I say, it is a great place to live here! Unexpected treasures are in the kitchen area. I hesitate in saying “butlers pantry” for even that has such style & is so unexpected in its flair. Glass wood bordered doors display the fun stuff. We all like to live with “open” feel, so do that too. Huge “absolute black” granite island will have your guests joined with you, then open to dining & romantic (I don’t want to use the name “family room” for it deserves more) gathering area with incredible fireplace. All this looks out to private grounds with stone built “English” feel patio. The current owners were sensitive to privacy so note the pine & evergreen, mature at planting, trees that surround the property. REALLY NICE!! The daylight lower level continues from the quality of the main & product quality simply continues. There is an opportunity to increase space if you so choose. This opportunity is ideal if you ever thought of having “live in” help for it has separate entrance from garage to a bonus area, currently used as storage but prepared for bath, windows are installed and waiting to become more. This is rather California thinking but surely an ideal opportunity. If not that, a true home gym perhaps? Steam room? Sauna? — make it your dream.
Where details are concerned it does not stop in the garage either. The floors are finished beautifully, fully dry walled and as proud as the house. You will not be disappointed and will realize that all this description is not hype but just pure reality. Come and see for yourself & I think you will agree! Welcome home to 5821 Manchester Hills Dr.
| Price: | $1,150,000 |
| Address: | 5821 Manchester Hills Dr SE |
| City: | Grand Rapids/Cascade Township |
| County: | Kent |
| State: | Michigan |
| Zip Code: | 49546 |
| MLS: | 16019787 |
| Year Built: | 2010 |
| Floors: | 2 |
| Square Feet: | 5102 Finished 6159 Total |
| Lot Square Feet: | .70 Acre/30640 Sq Feet |
| Bedrooms: | 4 |
| Bathrooms: | 4 |
| Half Bathrooms: | 1 |
| Garage: | 3 Stall Attached |
| Property Type: | Single Family |
| Condition: | AAAAA |
| Exterior: | Stone & Stucco |
| Flooring: | Wood |
| Heat/Cool: | Forced Air/Natural GAs |
| Lot size: | 108.5x235.8x155.67x228.74 |
| Location: | Cascade Township Off Cascade Road Between Burton & Spaulding |
| Scenery: | Private Lot, English Stone Patio, Covered Porch, Property Surrounded By Evergreens |
| Community: | Manchester Hills |
| Inclusions: | All Mounted Televisions & Supporting Audio Equipment |
| Laundry: | Main Level |
Tagged Features:
The gallery was not found!

