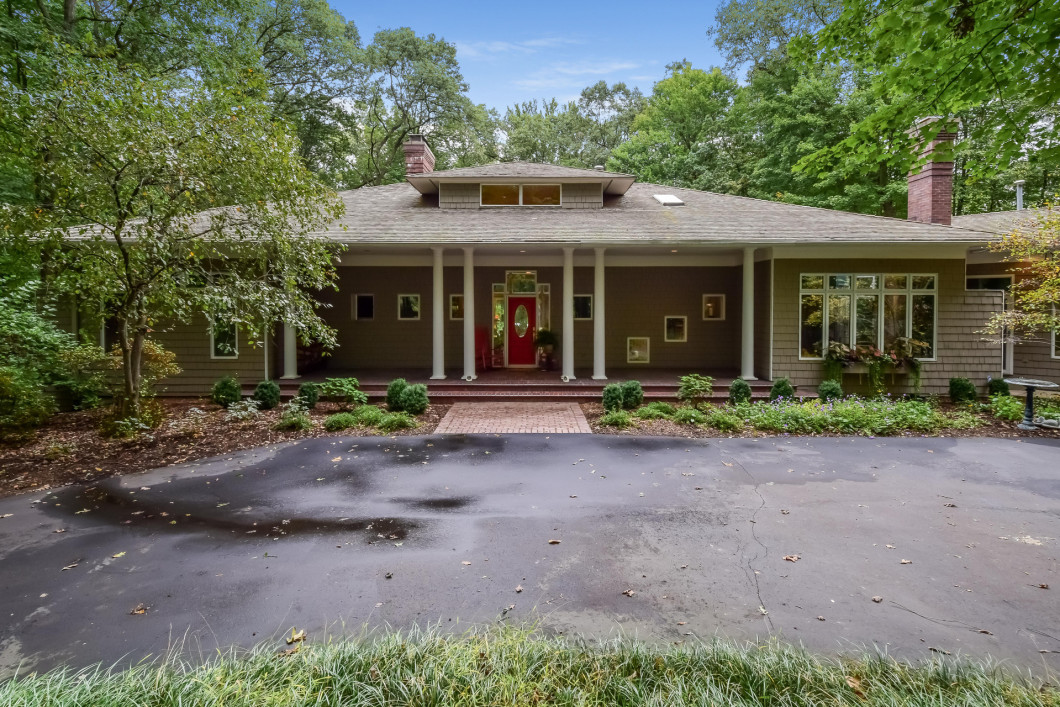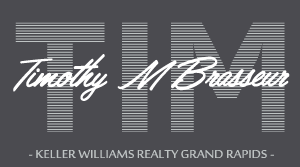
Not often can a location become better than it originally was but that is the case here. First the house is situated beautifully on a 2 acre site at the end of a cul-de-sac street in a private neighborhood in beautiful Cascade. Now, just in the past few years add the approximately 80 acre Burton Street Park that abuts directly to this property. The park is amazing! Trails, wooded, meadows areas, bathroom facilities, this is truly a gift to the community and especially those blessed to have property that connects directly to it such as this property being offered. This gives the old adage of location location location a new unexpected boost to what was already a tremendous location. Look in ”documents” for floor plan & map of Cascade Burton Park. The house has an incredible flow. Spacious open rooms. Windows everywhere. The natural light in a wooded setting is awesome. 3 fireplaces, 2 of which are over sized. High high ceilings everywhere in the house on both levels. Over 1150 square feet of covered porches, patios, decks and screen porch. Curb appeal galore! The main level has covered porch entry into large open foyer to living room with wall of windows to view of natural outside beauty & houses one of the over sized fireplaces. There is a really special den/office off the living room with amazing windows and door to one of the many decks. You almost feel like your in a tree house from this room. The kitchen is open to large informal dining with sky lights drenching the room with natural light as well as to a sitting area with fireplace that is able to be viewed from all 3 areas. This open space for gathering in the kitchen is just great. Master retreat is also on the main level with private deck. Laundry and 2 half baths complete the main floor. The lower level has a Jack & Jill set up with shared bath, family room with large fireplace that opens to screened patio. So so nice. There is a 4th bedroom, 3rd full bath and a huge home gym. This area large enough to create further storage and still maintain a large gym or game room. The owners have replace both furnaces and water heaters in recent years as well as installed a new shake roof with copper valleys in 2007 with transferable warranty. Over sized 3 stall garage. Although 29 years old, this house is so well cared for and offers a floor plan desired for today’s open concept of living. This is a very nice opportunity to own a very well constructed executive home in a tremendous location. May I be the first to welcome you to your new home.
| Price: | $539,000 |
| Address: | 7035 Riverwood Lane SE |
| City: | Grand Rapids |
| State: | Michigan |
| Zip Code: | 49546 |
| MLS: | 15052792 |
| Year Built: | 1988 |
| Floors: | 1 |
| Square Feet: | 4584 |
| Lot Square Feet: | 2 Acres, 87,120 Square Ft |
| Bedrooms: | 4 |
| Bathrooms: | 3 Full 2 Half |
| Pool: | Room For |
Tagged Features:
The gallery was not found!
[schoolsearch location_title="Forest Hills" city="Grand Rapids" state="MI" groupby="gradelevel" output="table"]

