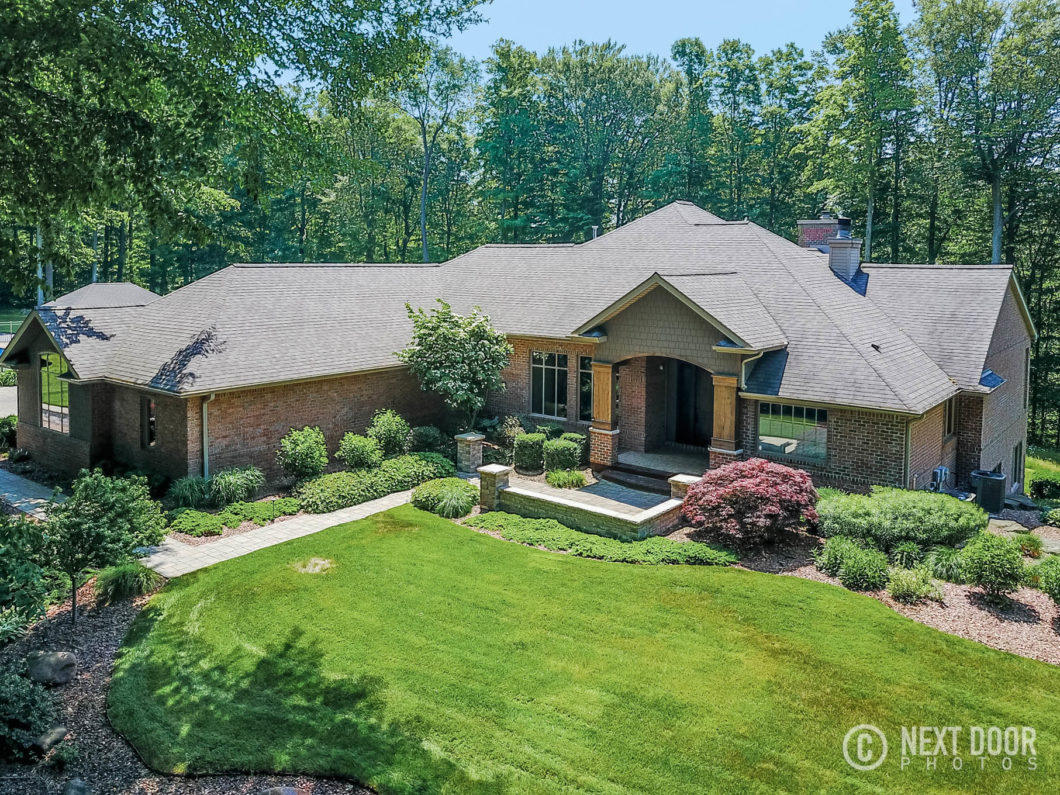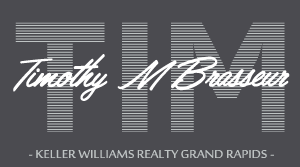
 It can be the simple things that make all the difference. In this case lets call it ”The Drive (way) Home” You will see what I mean when you arrive. The driveway is not the show stopper but it sure sets the scene for what to expect. Its an exhale. Its what you never take for granted. You know you possess a very special path to what you get to call home. 5.45 acres that is near 1000 feet deep with a protected ravine between you and the neighboring property creates a feeling of shelter from the rest of the world! Its hard to believe that your 5-7 minutes from M-6, Celebration Cinema & 15 minutes from Rivertown Mall. Scott Christopher Homes is behind the fully renovated property so quality is unsurpassed. Click ”more” to see details or ”Documents” Pure Magic & may I Welcome you home.
It can be the simple things that make all the difference. In this case lets call it ”The Drive (way) Home” You will see what I mean when you arrive. The driveway is not the show stopper but it sure sets the scene for what to expect. Its an exhale. Its what you never take for granted. You know you possess a very special path to what you get to call home. 5.45 acres that is near 1000 feet deep with a protected ravine between you and the neighboring property creates a feeling of shelter from the rest of the world! Its hard to believe that your 5-7 minutes from M-6, Celebration Cinema & 15 minutes from Rivertown Mall. Scott Christopher Homes is behind the fully renovated property so quality is unsurpassed. Click ”more” to see details or ”Documents” Pure Magic & may I Welcome you home.
Floor Plans:
(click floor plan to view larger image.)
| Price: | $1,150,000 |
| Address: | 1110 Coach Light Drive SE |
| City: | Byron Center |
| State: | Michigan |
| Zip Code: | 49315 |
| MLS: | 17018803 |
| Year Built: | 1992 |
| Square Feet: | 5,947 |
| Lot Square Feet: | 237,402 |
| Bedrooms: | 4 |
| Bathrooms: | 3 |
| Garage: | 3 cart, attached |
| Pool: | Cabana; Outdoor/Inground |
| Financial: | Taxable Value: 197,769 - Annual Property Tax: 5,468 - SEV: 210,000 - Terms Available: Cash/Conventional |
| Construction: | Exterior Material: Brick; Wood - Roofing: Comp Shingle - Windows: Screens - Substructure: Full Basement; Walk Out |
| Exterior: | Exterior Features: Patio; Porch(es) - Landscape: Shrubs/Hedges; Underground Sprinkler |
| Flooring: | Wood Floor |
| Heat/Cool: | Heat Type: Forced Air; Radiant - Heat Source: Natural Gas - Air Conditioning: Central - Fireplace: Family; Living; Rec Room |
| Location: | Cul-De-Sac |
| Scenery: | Ravine; Rolling Hills; Wooded |
| General: | Outbuildings: Pole Barn |
| Inclusions: | Appliances: Dishwasher; Dryer; Garbage Disposal; Microwave; Range; Refrigerator; Washer - Additional Items: Garage Door Opener; Generator; Security System; Water Softener/Owned; Wet Bar; |
| Utilities: | Water: Well - Sewer: Septic System - Utilities Attached: Cable; Natural Gas |
Additional Features
Home Summary
Kitchen Summary
Center Island; Mud Room Access; Pantry; Snack Bar
Living Room
Master Suite
School District: Byron Center - Visit: Byron Center School District



